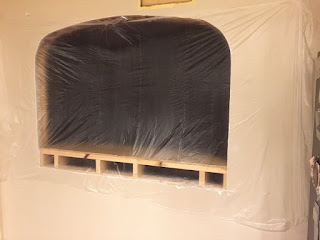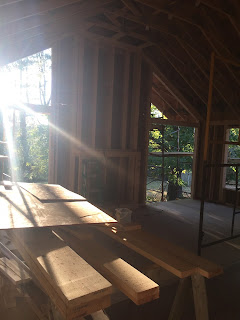We now have a front porch! Well...almost. We have the concrete pad, and the roof over the porch. Over the next week, we hope that the shingles will go up on the porch roof, as well as the bead board for the ceiling of the porch. As is the southern tradition, we'll paint the porch ceiling pale blue, like the sky.
I just ordered the porch swing! It's a 5-foot, white, roll-back model. Our contractor put in big beam where the swing will hang, so that it can carry the weight. I'm hoping the swing will arrive in the next couple weeks so the construction crew can hang it.
The posts are up for the back deck, and we're waiting on the copper tubing that will go in between the posts.
The dark brown Trex for the decking is on order,
The MOST exciting news is that the windows and doors are supposed to be here on Wednesday!!! Oh, happy day! Once we have windows and doors, we can let the cat roam the house again. Right now, we're having to keep her in the master bedroom or kitchen, and that's it. (She's not an outdoor cat; I don't want her to be hit by a car, and I don't want her to be killing birds.) She is making us a little crazy--she scratches on the doors, wanting to go out, runs around the bedroom all night. I'm ready for her to be able to get out of the bedroom.
Here's a view of the front of the house:
And the back of the house:
And a view of the new living room:












































